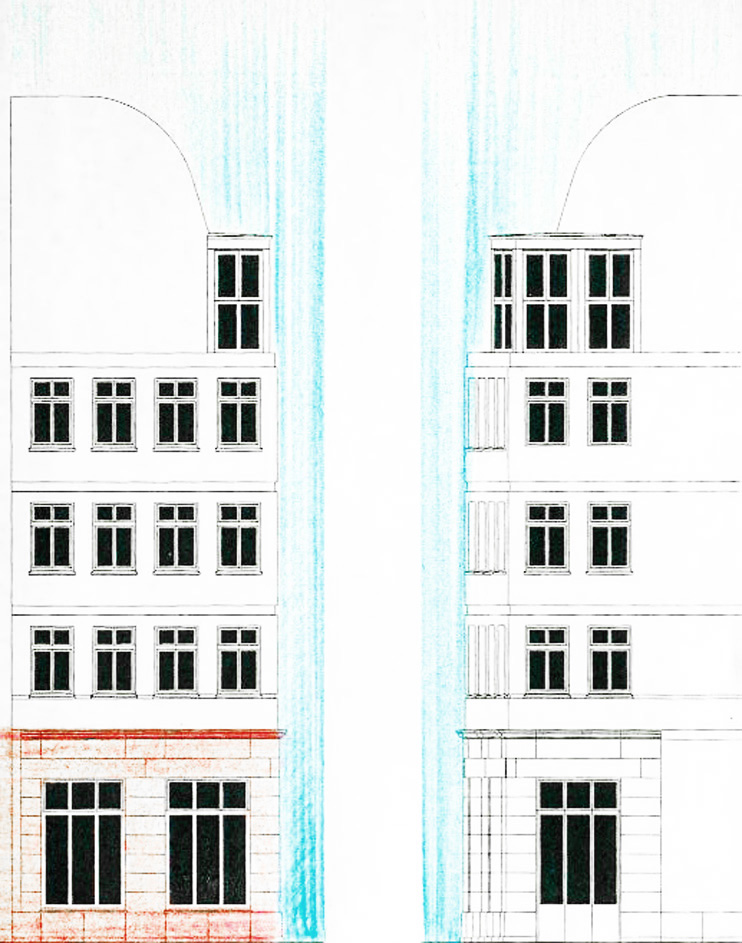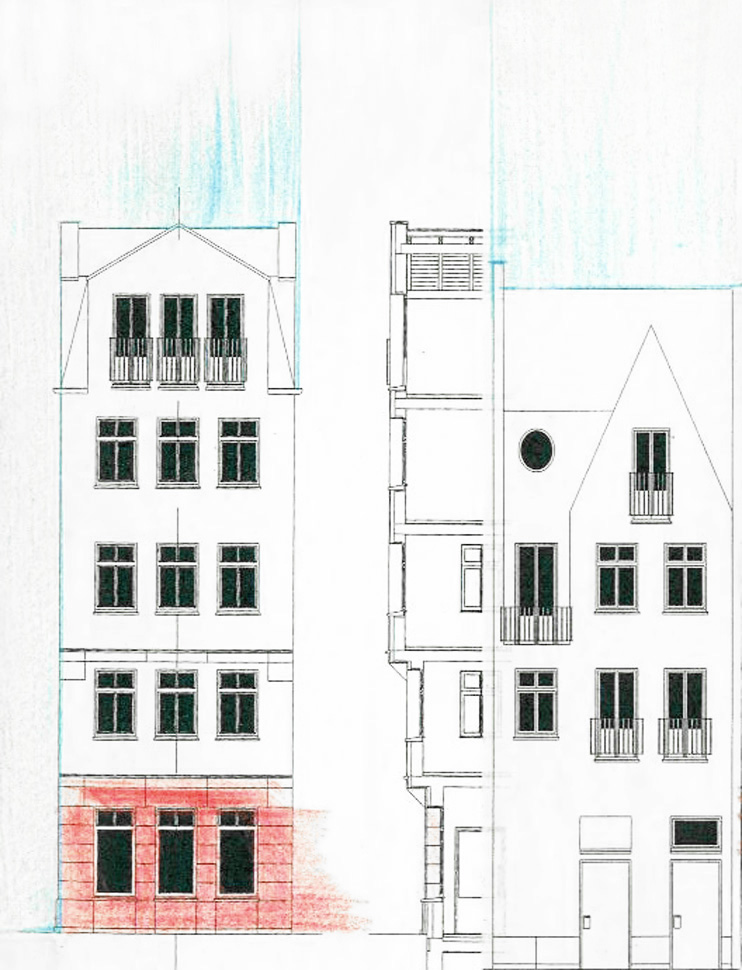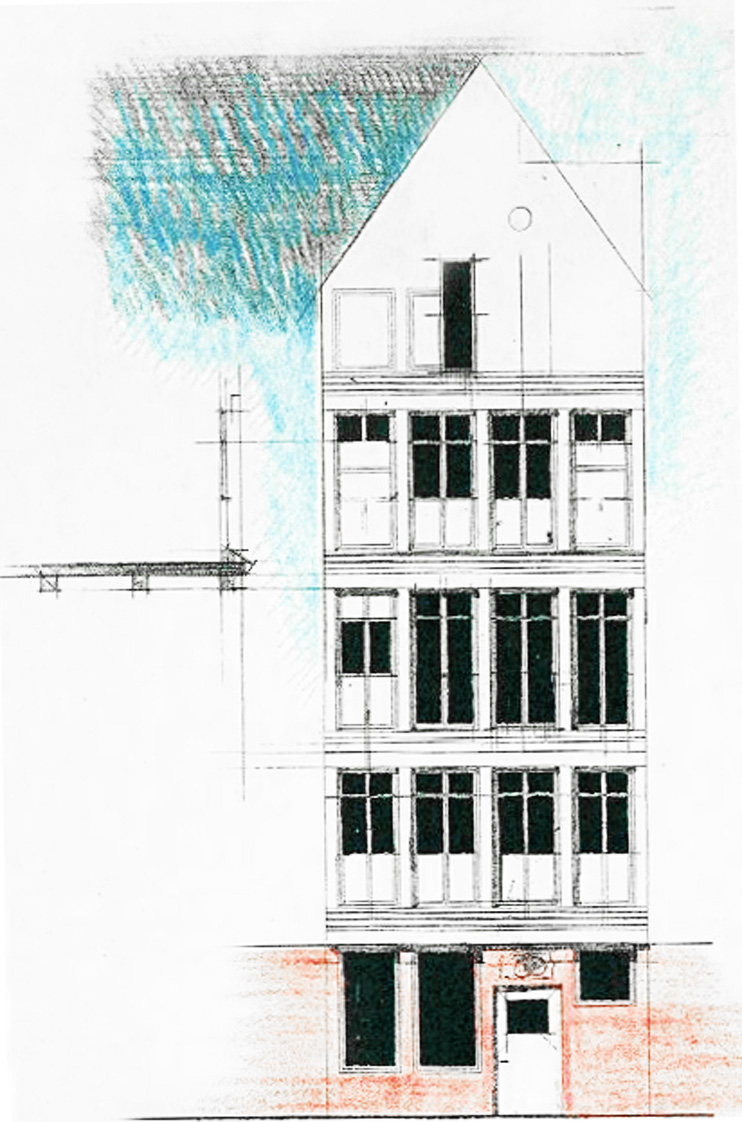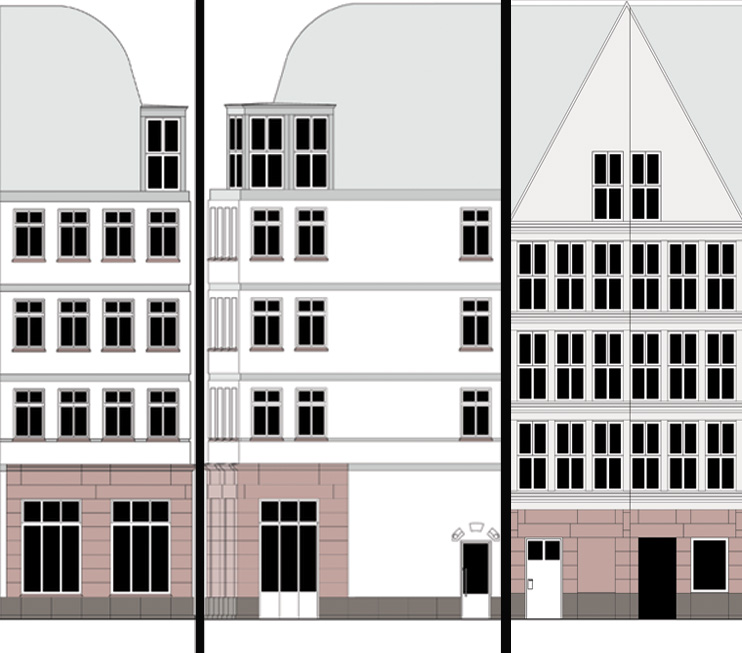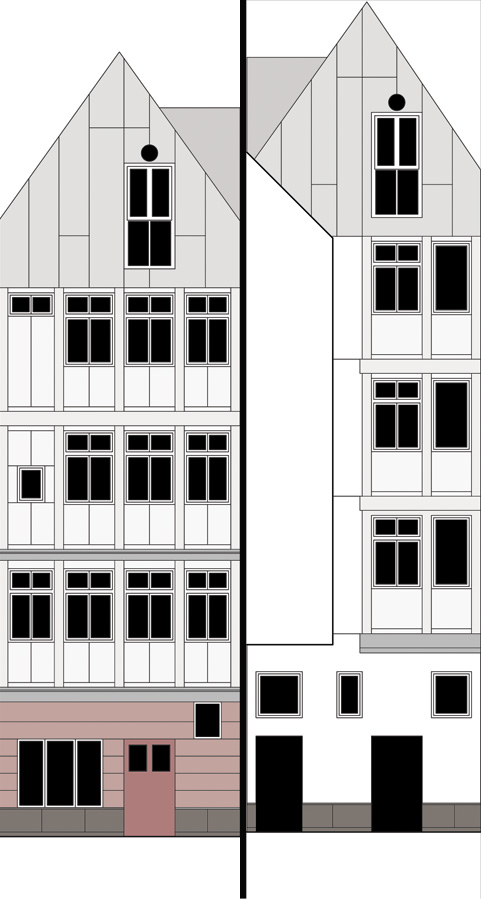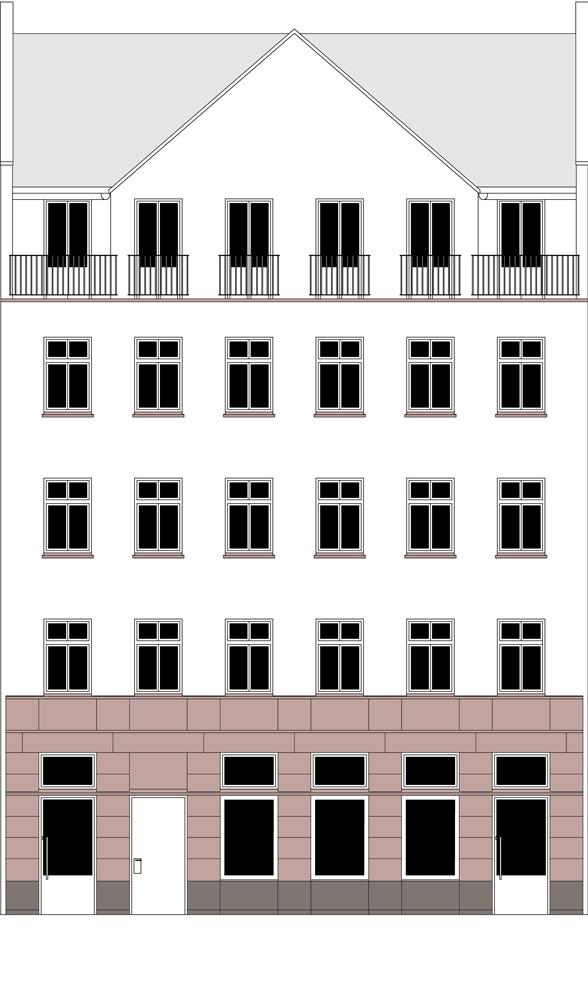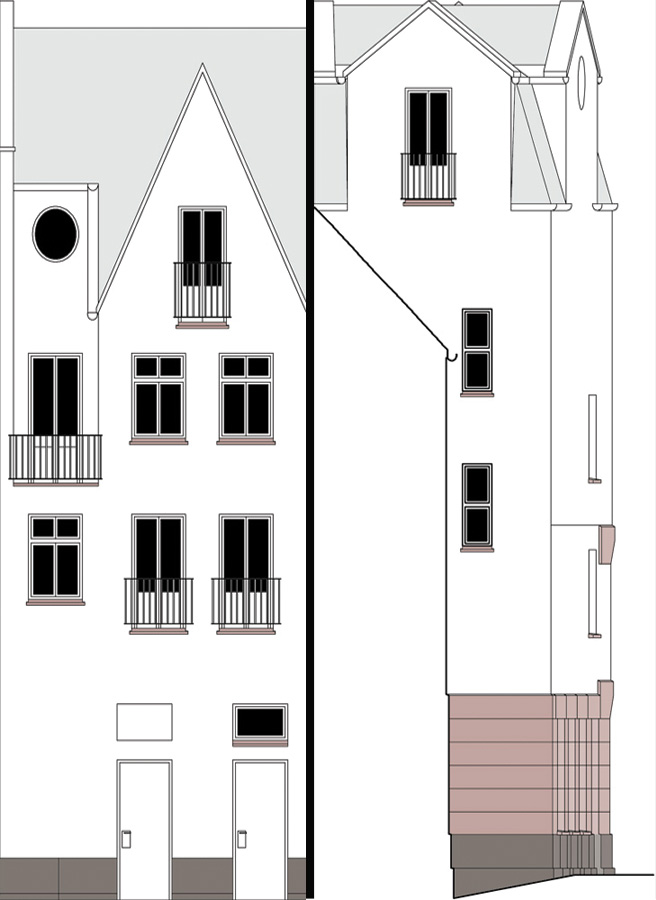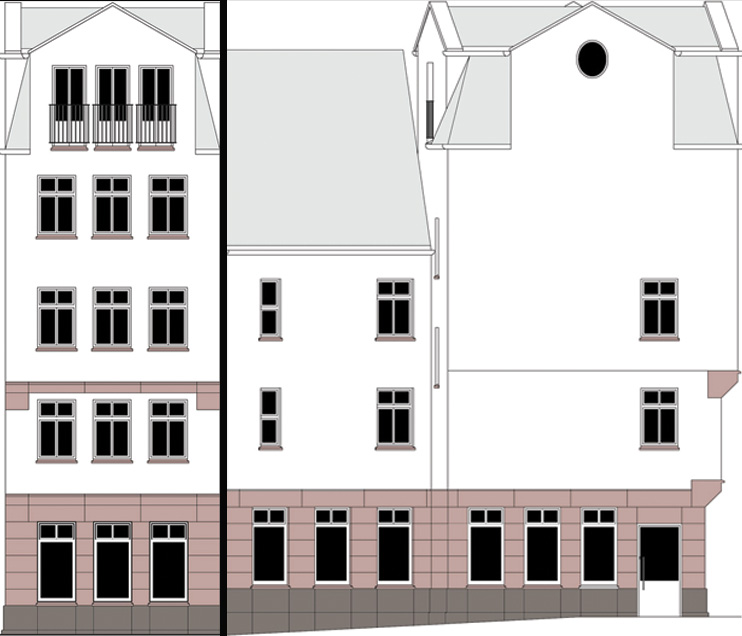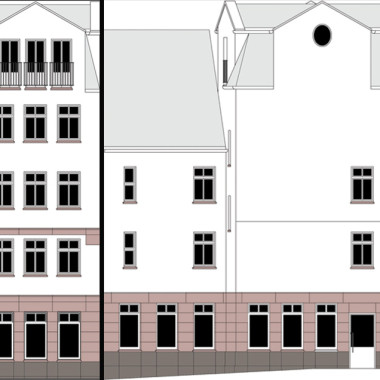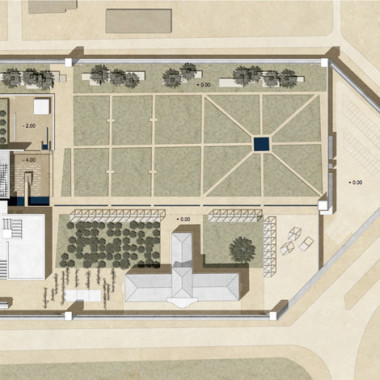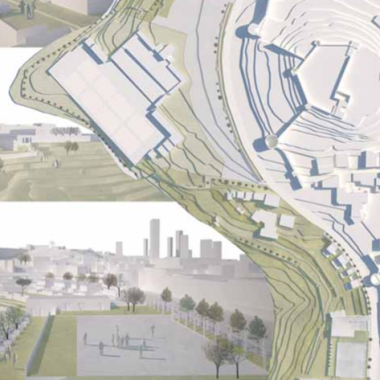-
Dom Römer, Francoforte sul Meno
F.Collotti con S.Acciai, M.Boasso, N.Campanini, N.Cimarosti, K.Schoess
Francoforte, Germania 2011Dom Römer, quattro case per la ricostruzione del quartiere a lato del Duomo nel centro storico di Francoforte sul Meno.
Il coraggio del Comune di Francoforte sul Meno sta nell’aver deciso di demolire un brutto edificio pubblico costruito nell’immediato secondo dopoguerra sulle rovine del Dom Römer. Il concorso prevedeva di ricostruire dov’erano le vecchie schiere di case, cercando una misura più rispettosa e un tempo più lento per questo luogo. Stesso basamento per tutti, Basaltlava e roter Sandstein, l’arenaria rossa che insieme al nero del basalto sono i materiali da costruzione della città.
Al concorso abbiam lavorato sul carattere di ogni singolo edificio, quasi personaggi sulla scena, in relazione al lotto che ci era stato assegnato nel quartiere. Così in sequenza son venute una casa smilza con la voglia di esser gotica, un palazzotto austero con un solo affaccio, una casa intorcinata su se stessa, ma ben dotata di una faccia, due fianchi e un di dietro, infine una casa doppia, in legno e pietra con un piccolo cortile e un belvedere tra i tetti. Quest’ultima ha vinto ed è in costruzione (vedi qui case per tutti). -
Dom Römer, Frankfurt am Main
F.Collotti with S.Acciai, M.Boasso, N.Campanini, N.Cimarosti, K.Schoess Frankfurt,
Germany 2011Dom Römer, four houses for the reconstruction of the quarter beside the Cathedral in the historic-centre of Frankfurt.
The courage of Frankfurt City Council can be seen in the decision to demolish an unpleasant public building, built immediately after the end of the Second World War on the ruins of the Dom Römer. The premise of the contest was to redevelop where the old terraced houses had once stood, seeking more respectful dimensions. The same base materials for everyone, basalt rock and red sandstone. The red sandstone along with the black of the basalt are the materials with which the city was constructed. For the project, we worked on the personality of every individual building, like characters in a scene, according to the plot assigned to us in the quarter. Our series of houses were; firstly, a slim house striving to be gothic; an austere building with a single frontage; a twisted house yet endowed with a defined facade, two sides and a back; finally a twin house in wood and stone with a small courtyard and a panoramic viewpoint between the roofs. This last house won and is currently being built. (see- case per tutti).

