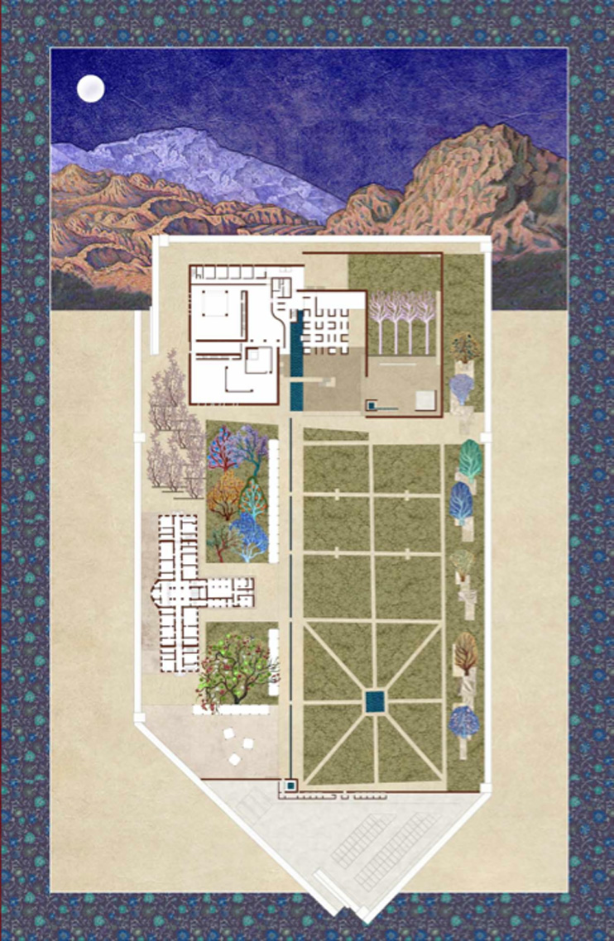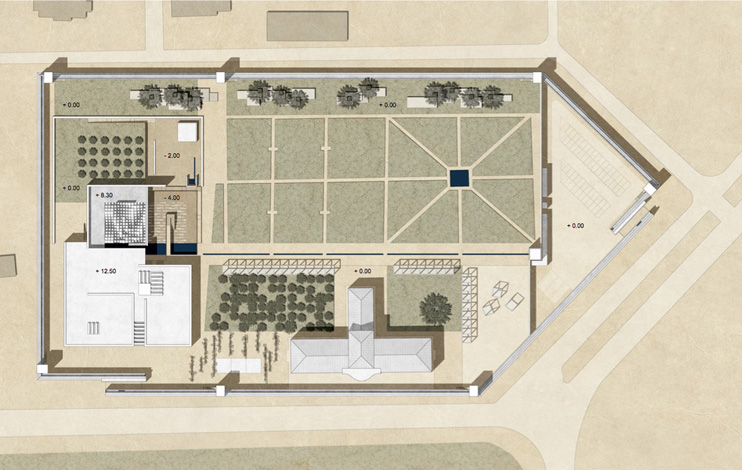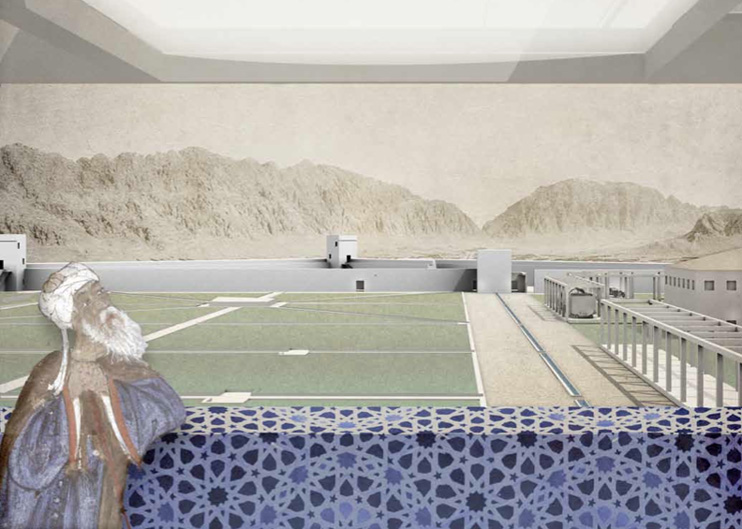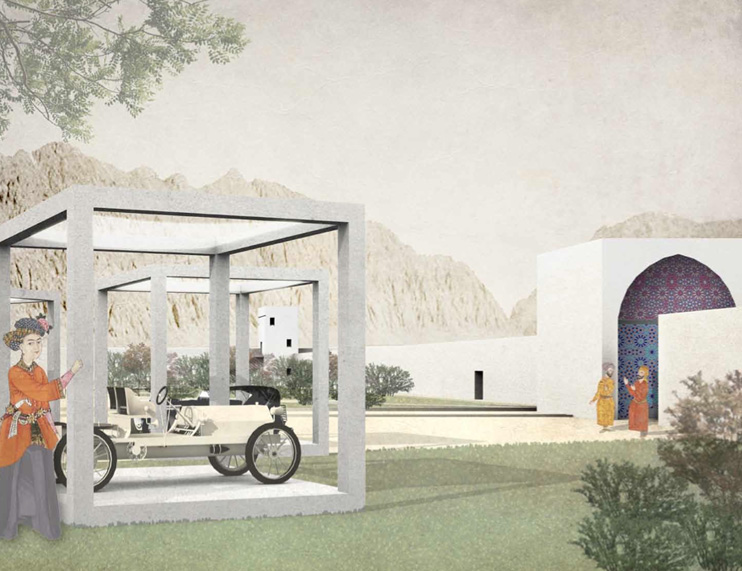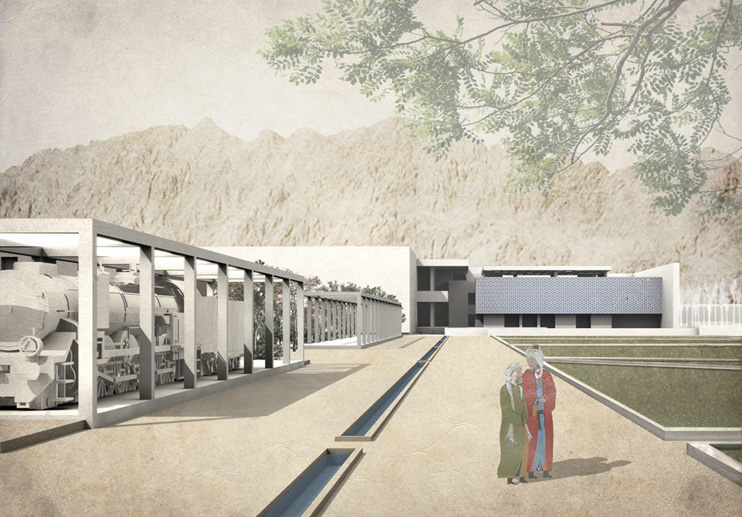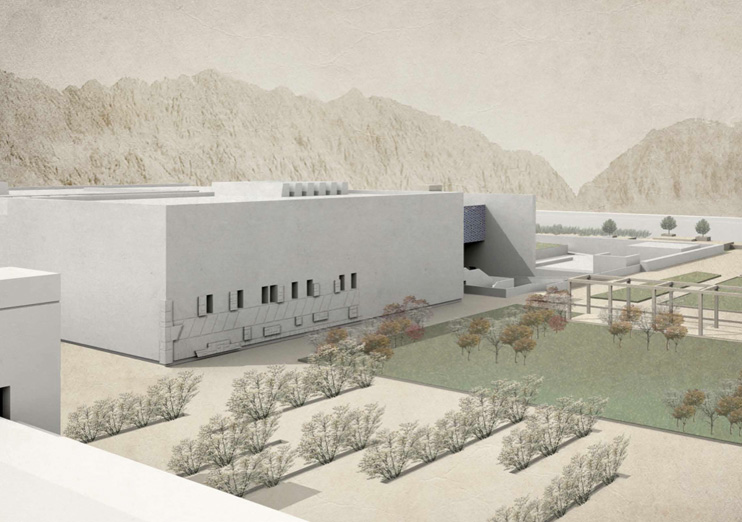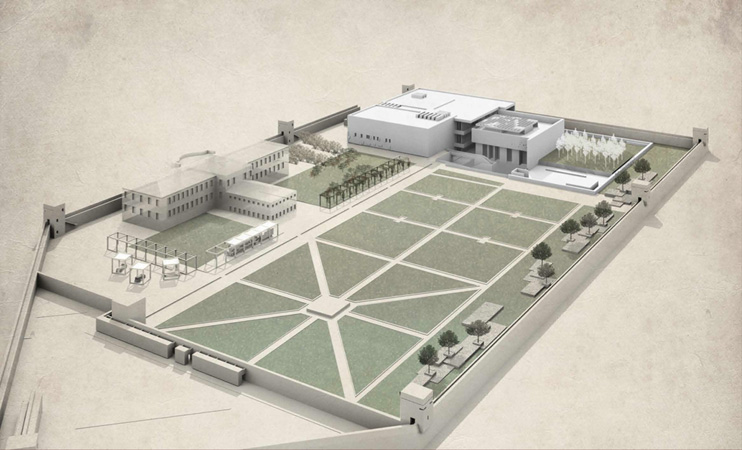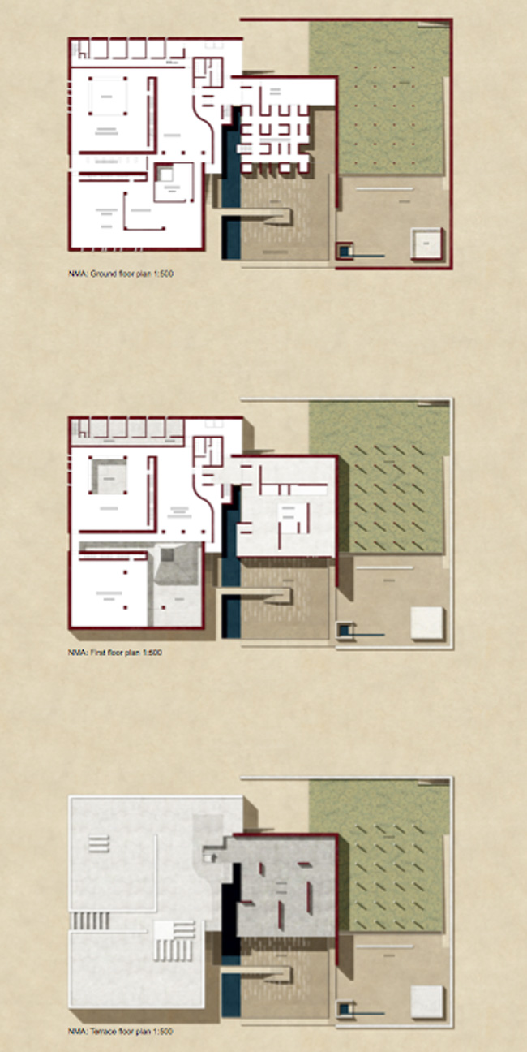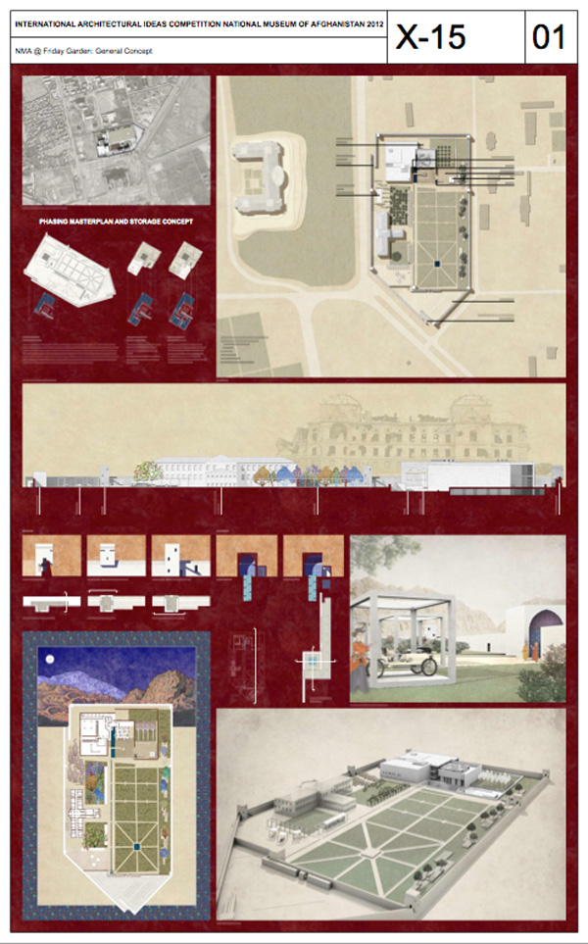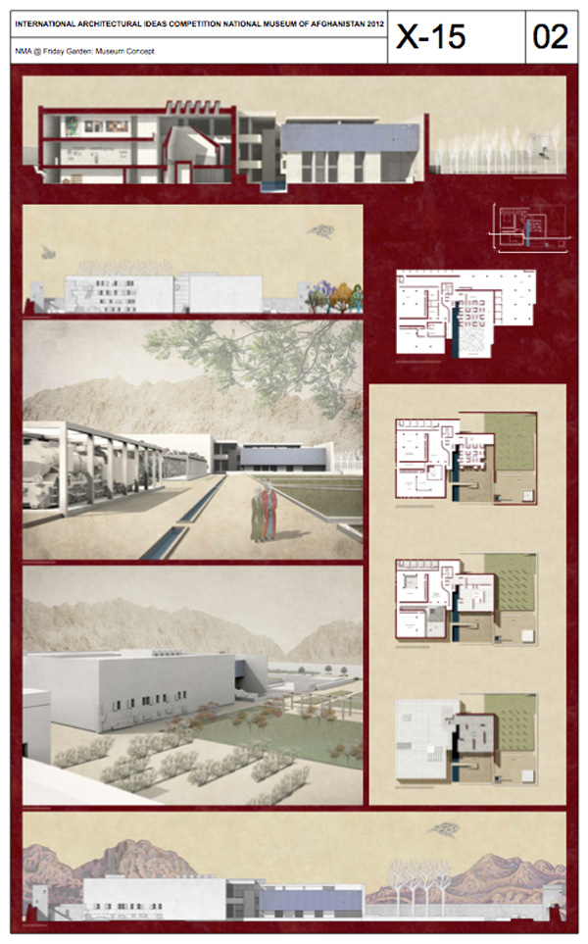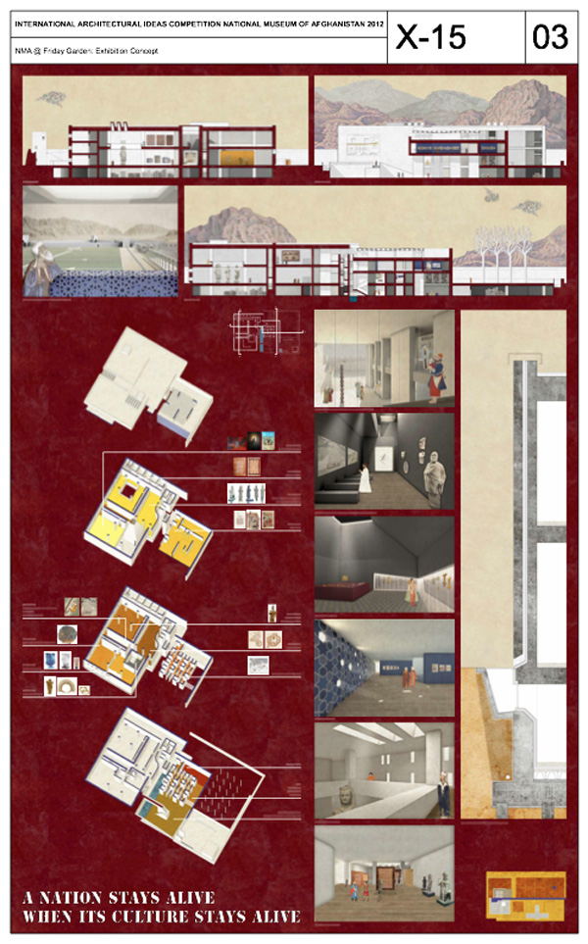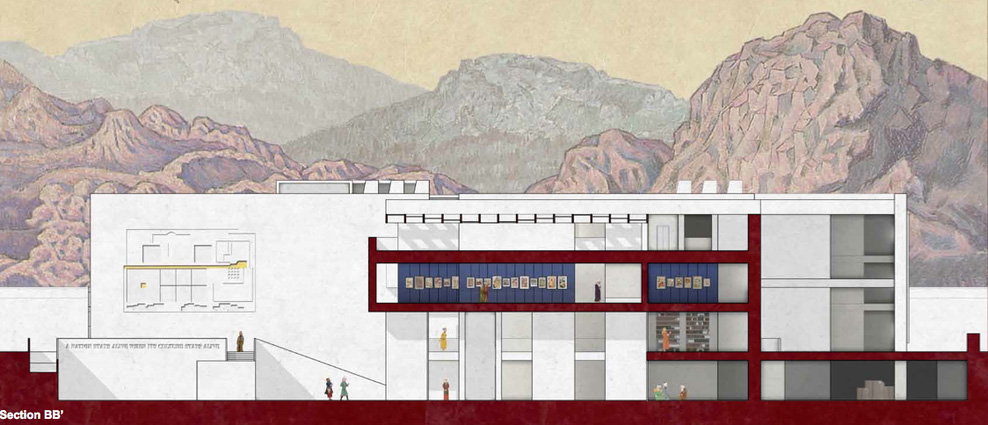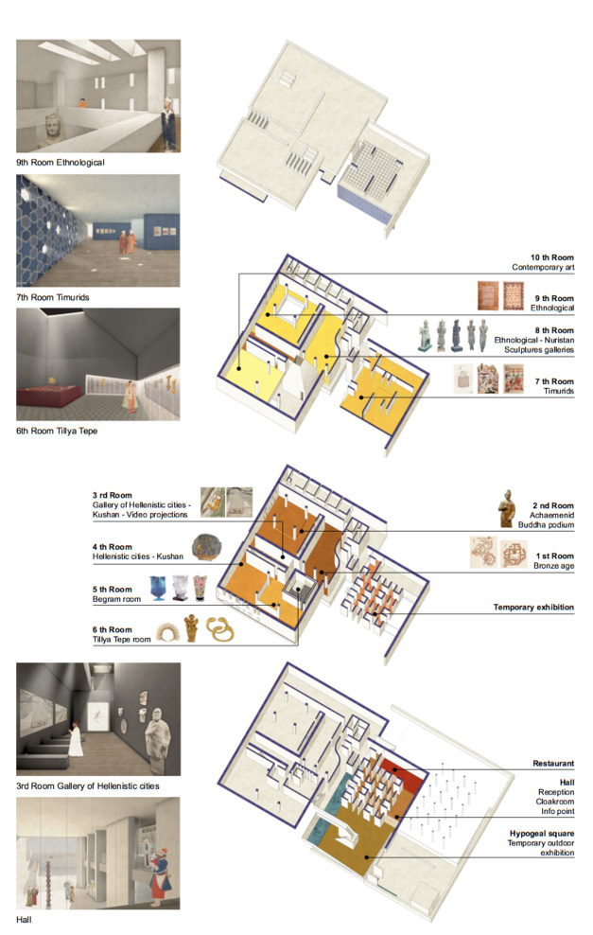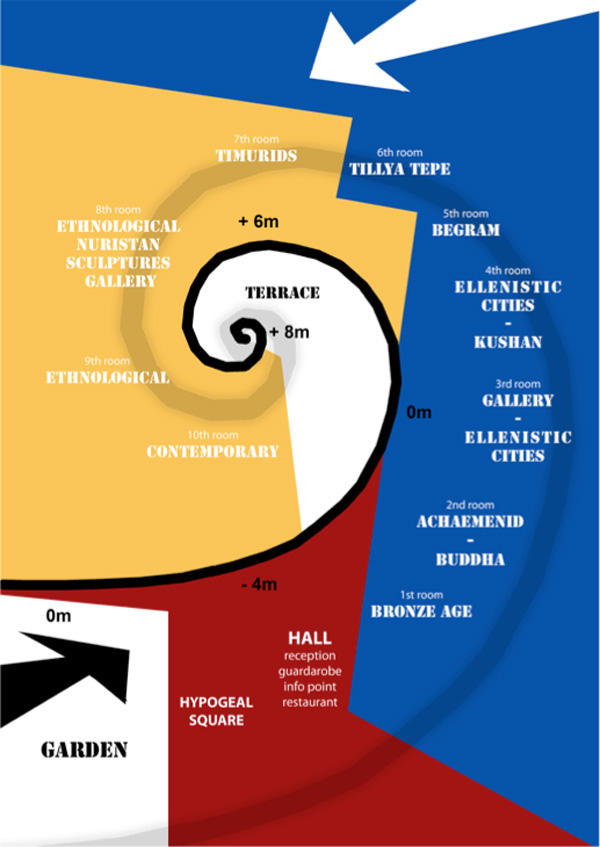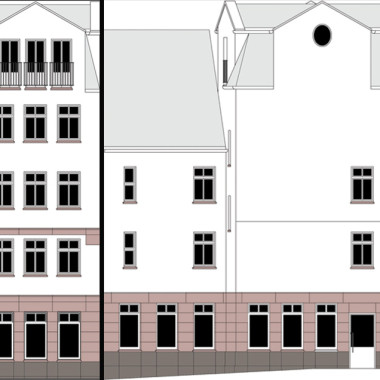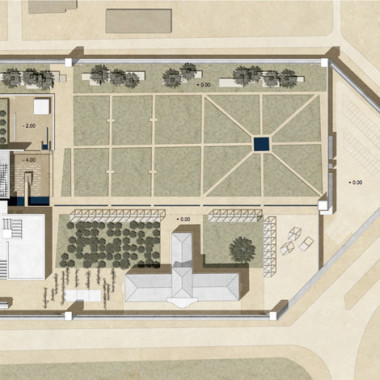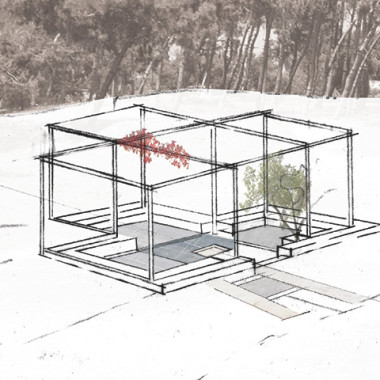-
National Museum of Afghanistan – NMA@FRIDAY GARDEN / NMA@BAGH-E JOME
Luisa Ferro(coordinatore), S.Casolo, F.Collotti, M.Ferrari, S.Protasoni
Kabul, 2012Honorable Mention – 2013
-
National Museum of Afghanistan – NMA@FRIDAY GARDEN / NMA@BAGH-E JOME
Luisa Ferro (coordinator), S.Casolo, F.Collotti, M.Ferrari, S.Protasoni
Kabul, 2012Honorable Mention – 2013
NMA The plan of the new museum is a kind of ideogram that, together with the garden, becomes an essential part of the whole geometry. The geometric fixity of the architecture and the garden is broken by the sound of water, changeable element of the nature, and the movement of plants created by the wind coming from North-West that penetrates through the white walls and controls the building climate. The mangled trees of Kabul will grow again in a new garden. A unique garden (a whole design) where it is beautiful to stay in the holy days and where people feel safe. A lively place able to welcome people to meditate. One great garden hosting pavilions, shady places where to sit, the old museum building (which will be in use until the end of the last phase of construction of the new one) and, at last, the new museum. As in Herat when the magnificent enclosures, the Gohar Shad and Hussein Bayqara Musallas were part of a huge network of gardens, a magical sequence of green enclosures that ran north-east towards Gazur-Gah Mosque, now in Kabul it will be possible to follow a new path along Darul Aman avenue that goes from Babur Garden and the Zoo – which are situated on the south-west slope of the citadel – up to the Friday Garden and its new treasure, the National Museum of Afghanistan. NMA is like a stone garden, which reveals the rooms of History. Afghanistan-Parapomidasae was the end of the world, but it is also the beginning of something new. The Wall – entirely practicable as the ancient city walls – is impact resistant. Made in reinforced concrete. Its thickness aims to contrast strikes, terrorist attacks and bombs.
Six towers like big “guardians of the temple” keep the enclosure safe. They look like big sculpted human heads that evoke the old wooden Nuristan sculptures (exhibited inside the Museum). 3D resistant structure: all the towers are conceived as monolithic reinforced concrete boxes. The top of the tower is vaulted to strengthen the joint between the perimeter walls and the roof. The towers allow a 360° overview of the neighbourhood. Each one is provided with a rest room, a small kitchen, a little prayer corner and a closed toilet. The wall is apparently a silent object. It is instead the symbol of greater tension. A transitory present condition, we hope that in the future could give a sense of peace becoming a viewpoint device. The Iwan pedestrian main entrance is through a kind of modern Iwan- mausoleum. It hosts a wide, visible, deep water reservoir. Its inner surface is covered with tiles made and laid with the “kashi” technique the same as the Timurid room inside the museum (see chapter construction technology and materials). Pavilions: The left side of the entrance path to the Museum is marked by a sequence of pavilions hosting old cars and the Afghan steam locomotive. So the recent past of the Country introduces and connects the ancient heritage inside the museum. The elementary structure of the pavilions is covered with a High-Tech tent (used also on the top of the museum).- HYPERLINK
- Embassy of the United States, Kabul Afghanistan
- Gallery
- CNN
- YOU TUBE Afghan National Museum Project هژورپ رامعا میزوم یلمmov.ناتسناغفا

